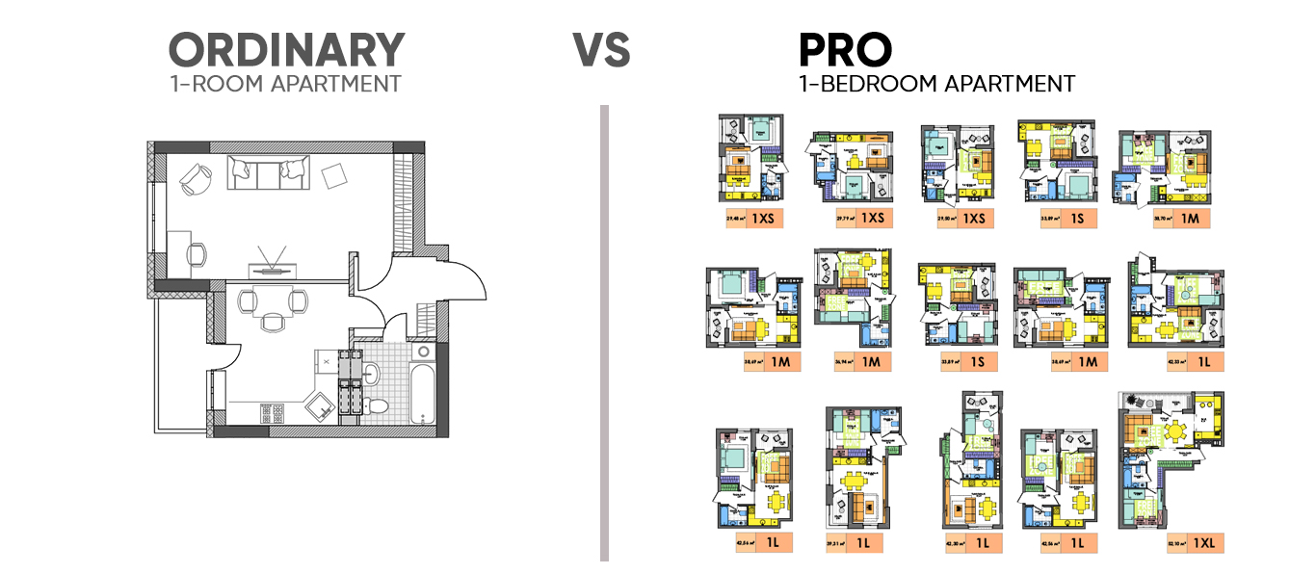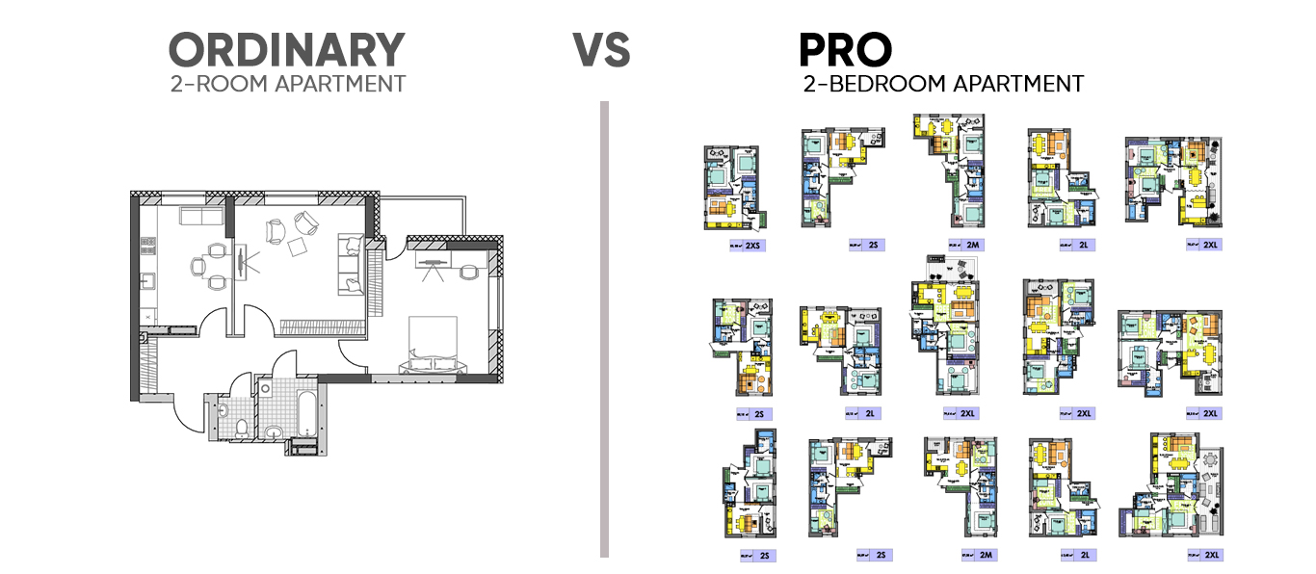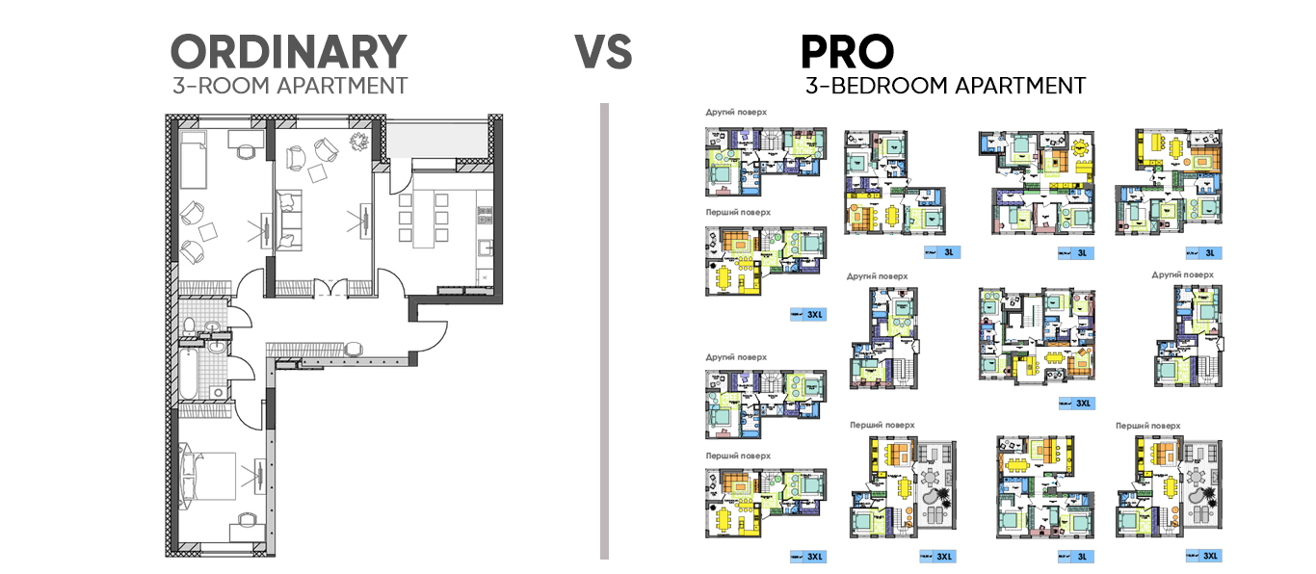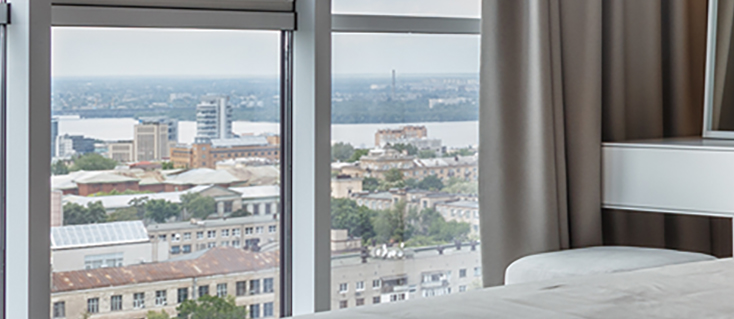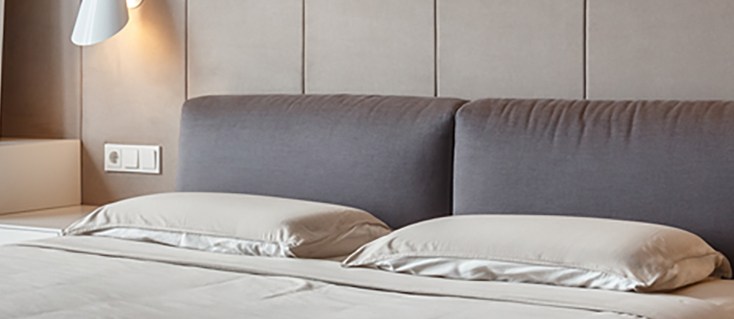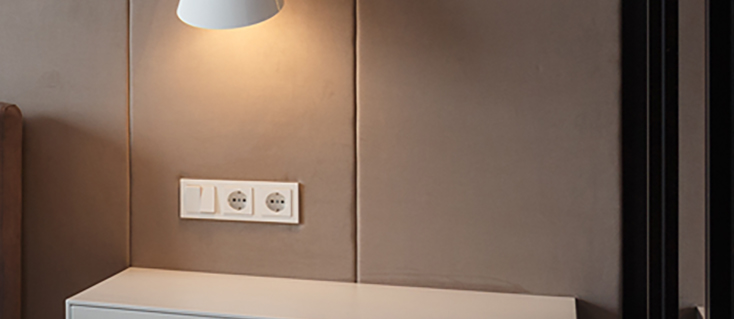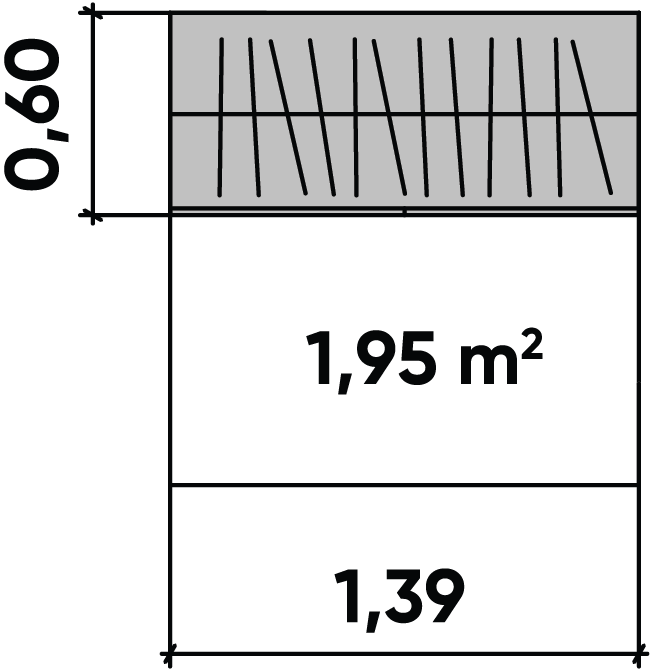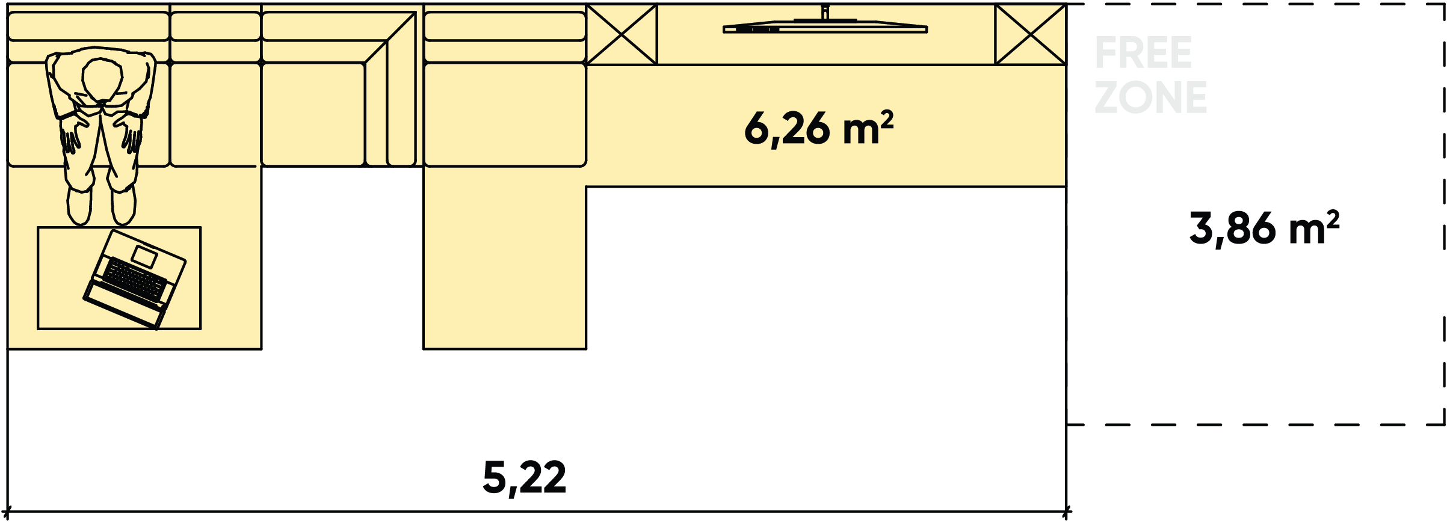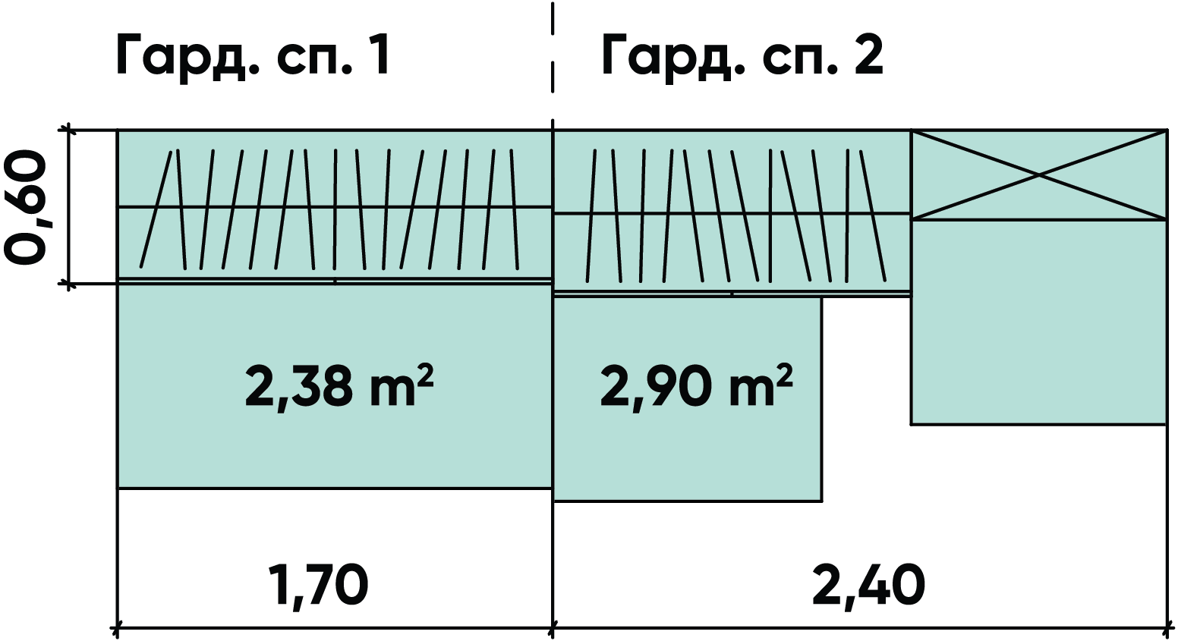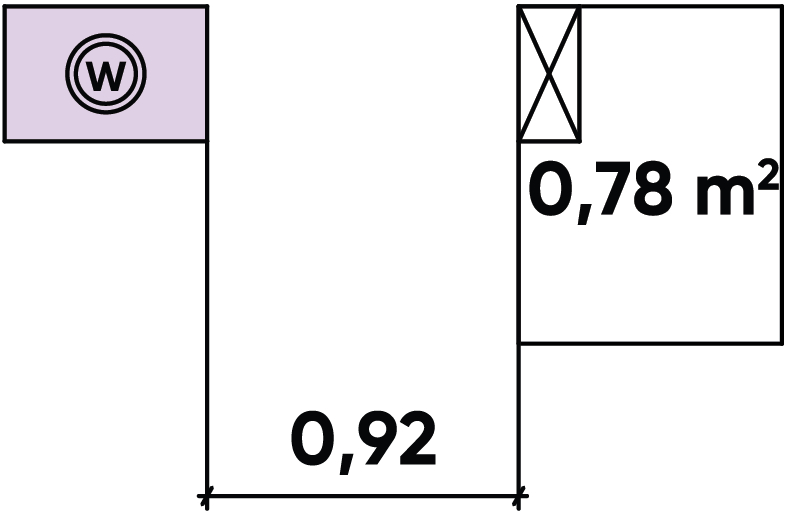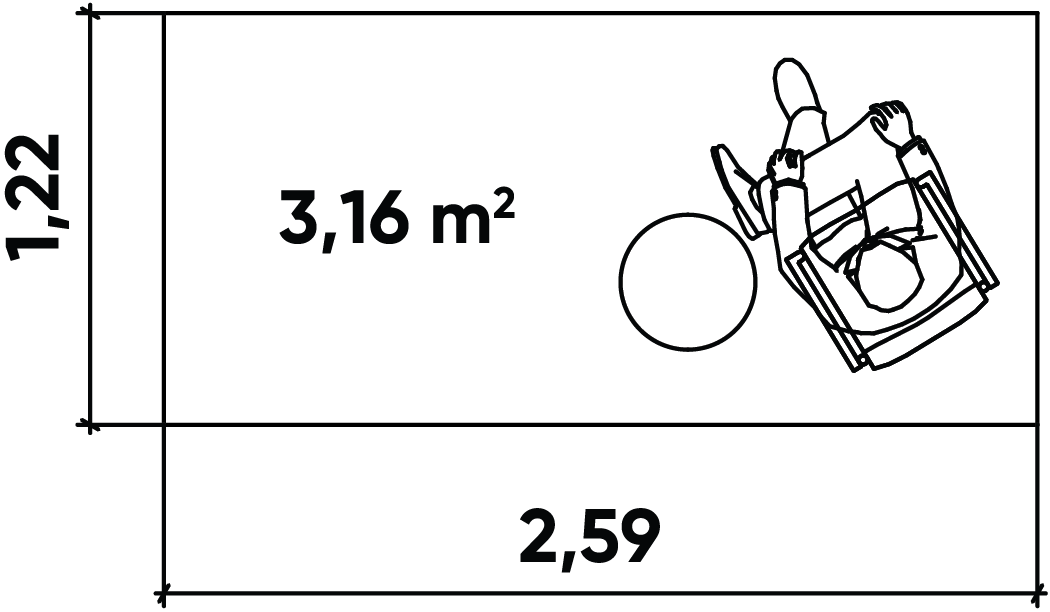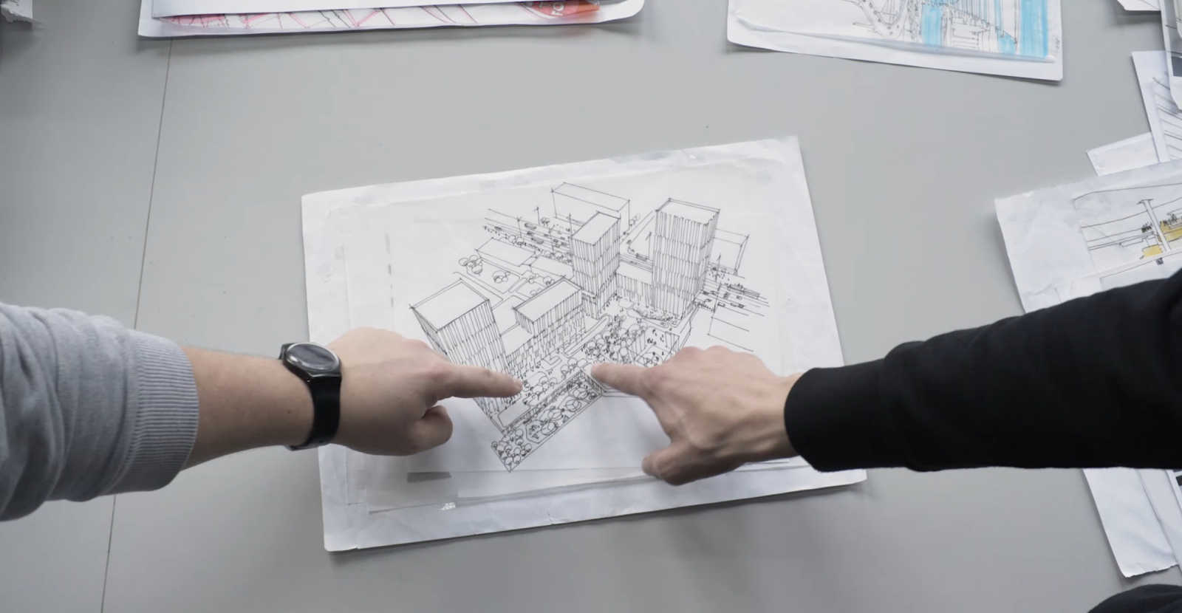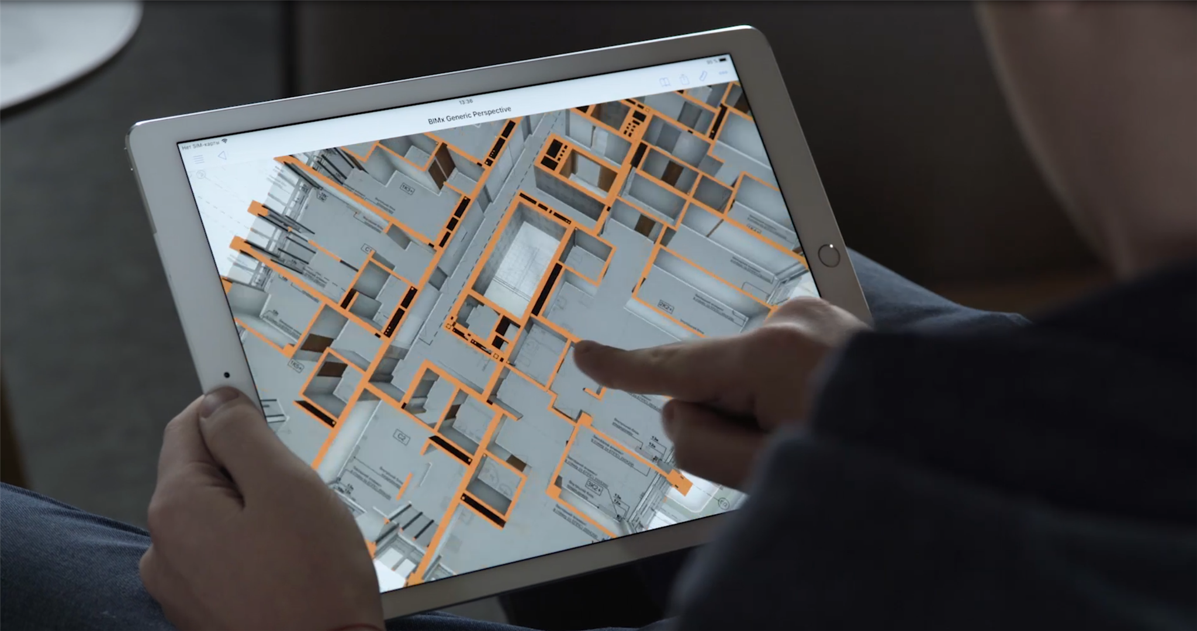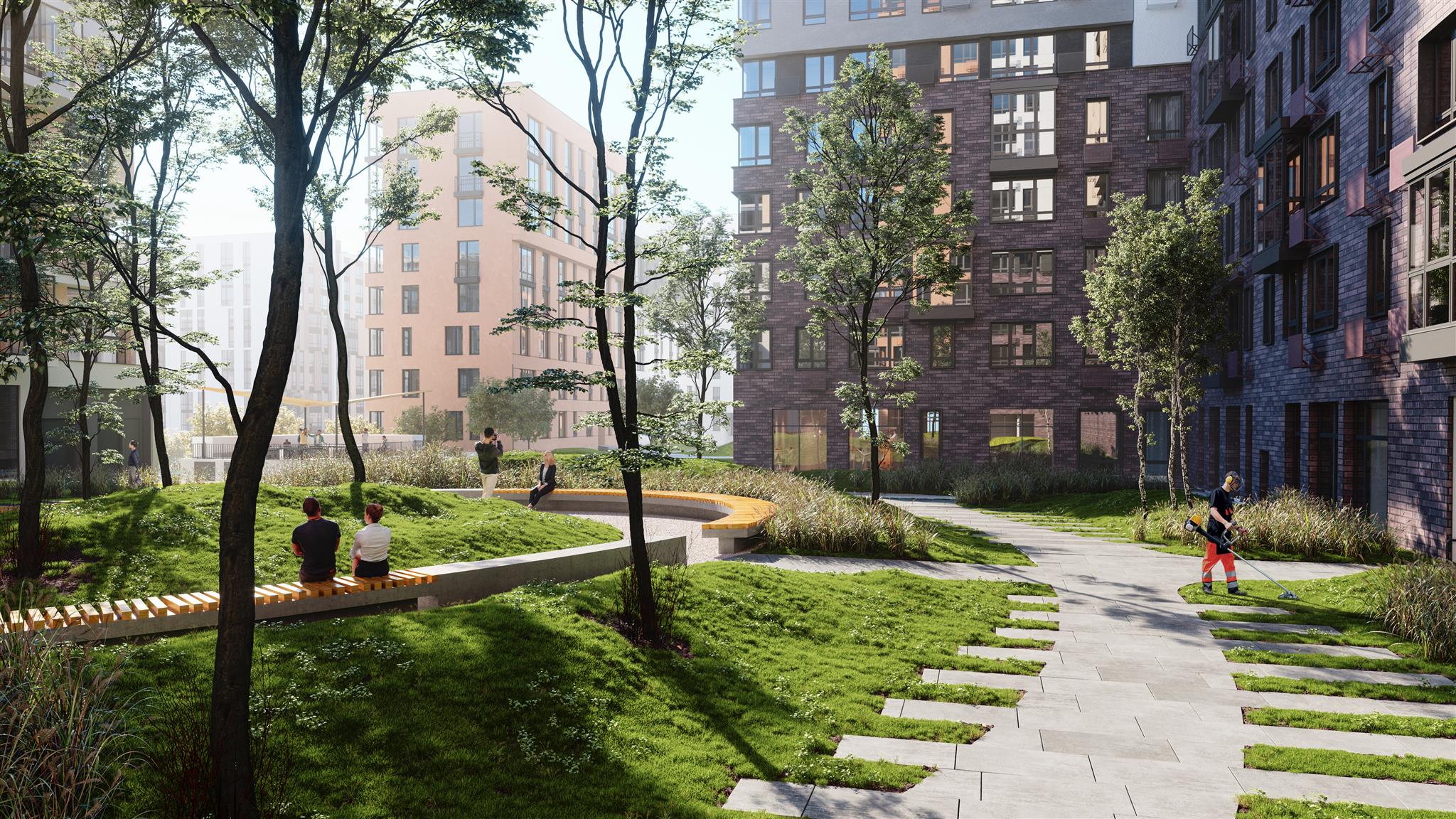PRO-apartments
What’s the difference between buying a car and an apartment?
At a car dealership, they tell us right away all technical parameters of the model we’re interested in, from the fuel consumption rate to trunk space, giving us a clear idea of how we can use that car and helping make a rational comparison of available choices.
At a residential complex’s sales office, we get an empty apartment layout plan with only two parameters: space and price. What it means is that we’re proposed to make perhaps the most expensive purchase in our life with literally "closed eyes", intuitively, emotionally and by heart, not by reason! Moreover, that apartment was also designed "with closed eyes", without an understanding of what family would live in it and with what needs.
Is it possible to make the selection of an apartment as simple and rational as the selection of a car? Like "get in and drive!" - "move in and live!"? See, after buying a new car, you’re not going to redesign it, are you? Is it possible to create an apartment layout for any kind of family, any lifestyle, any budget? Yes, it surely is! That’s what we created the line of PRO apartments for!
Is it possible to create an apartment layout for any kind of family, any lifestyle, any budget?
Yes, it surely is! That’s what we created the line of PRO apartments for!
A PRO look at an apartment:
Parameterization of demand and supply
To turn the family’s needs into apartment design specifications, we parameterize them by converting existing numerical indicators (space, length, quantity, etc.) into concrete parameters.
The budget a family is prepared to spend on a new apartment determines the apartment’s space; the family’s composition – the number of bedrooms; lifestyle – parameters of 11 basic functional areas creating comfortable living environment in the apartment.
Diversity instead of the standard
Different types of families need different correlations of functional areas in the apartment for a comfortable life, and therefore, different layouts! There is no standard, universal apartment design for everyone, or even for every fourth or fifth family!
We offer hundreds of basic configurations of budget, demography and lifestyle parameters – "apartment design specifications options" which, when placed into a particular project, produce an almost unlimited number of concrete apartment layouts!
Counting bedrooms, not rooms
A telling example is the count of rooms in a dormitory or a multiple-family communal apartment where the family’s private space is limited to a room only, not the whole apartment. It was the Bolsheviks who started to count rooms when accommodating proletarians in communal apartments. The Bolsheviks are long gone, but the tradition to classify apartments by the number of rooms has, for some reason, survived!
The methodology of classifying apartments by the number of rooms is not used anywhere outside the ex-Soviet states, because it is not informative: a room could be a bedroom (the number of which is determined by the family’s demography), a living room, a sitting room or a dining room (the existence and size of which are determined by the family’s lifestyle).
Reducing such different parameters as demography and lifestyle to one aggregate indicator means providing no information about either of them! By counting bedrooms and showing furniture placement, we provide a clear answer to the question of what family composition a particular apartment would be suitable for.
We present every apartment layout with furniture placement options designed for particular family types
In every apartment layout, we use different colors to highlight furniture and appliances intended for various functional uses. This way, we present the apartment’s 11 basic functional areas necessary for a comfortable living.
11 is not the maximum at all but the "gentleman’s set" found in the overwhelming majority of apartments. We can throw in a library, exercise area, swimming pool, sauna, movie auditorium, workshop and other functional areas, if, of course, your needs have adequate means of supporting them!
11 functional areas
-
Hallway Zone
Storage of outerwear - wardrobe and other furniture in the hallway
-
WARDROBE ZONE
Storage of clothes - wardrobe in the bedroom
-
KITCHEN ZONE
Cooking - kitchen
-
DINING ZONE
Eating food - dining
-
PUBLIC ZONE
Communication and meeting guests - living room
-
DESKTOP ZONE
Work and study at home - cabinet area
-
SANITARY ZONE
Sanitary needs - sanitary facilities
-
UTILITARIAN ZONE
Laundry and other household needs - laundry, ironing area, drying clothes, pantry, etc.
-
SLEEP ZONE
Sleep - bedroom
-
FREE ZONE
Free space for example for yoga or other kind of activity (space that will fit lying person with arms outstretched, it turns 180x180 cm with an average human height 170 cm or more, taking into account the different height of different people FREE ZONEs of other sizes are allowed, eg for children's bedrooms)
-
OPEN AIR ZONE
Outdoor living - summer rooms: balcony, loggia, terrace
Even though apartment buyers vastly differ by family composition, temperament and lifestyle, sales offices of newly-built residential complexes offer them a standard choice of standard layouts imposed upon rooms distanced from the understanding of their future functional use.
In order to assess the functional use of an apartment, compare functionality of various apartments and, finally, help a buyer to make a conscious choice of an apartment layout the most suitable for their family, we have developed an innovative parametric methodology of assessing apartment functionality:
Passport of the functional use of the apartment
For each apartment we develop the passport of its functional use. For one layout, there may be several options for functional use in accordance with the needs of different family members. This diagram shows a visual area and the proportions of functional areas, as well as the extent of functional fronts, consisting of furniture and equipment.
We introduce new parameters that allow rationally evaluate all components of comfort:
Functional area - the area of furniture and free space required to use this furniture. We calculate the functional area of each of the 11 basic functional areas (as well as other additional functional areas, if they are presented in the apartment).
The total functional area - the amount of the functional areas of all functional areas of the apartment.
With optimal from a functional point of view, the layout of the same free space is used to take advantage of different elements of furniture. The area of free space in the calculation of the functional area considered each time, with each item of furniture. Thus, with optimal planning, the total functional area of the apartment may be more than the actual!
Functional front - the length of the conditionally deployed horizontally
Furniture designed for this function
The total functional front of the apartment is the sum of the length of the functional fronts of all functional areas of the apartment
|
Total area 50,37 м2 |
Total 35,62 м2 |
Total 100 % 1,94 м2 |
|
|
Wardrobe outerwear
|
4,62 м2 | 1,39 м2 | 3,54 %
55,07 м2 |
|
Kitchen and dining room
|
15,62 м2 | 4,23 м2 | 15,56 %
5,56 м2 |
|
|
5,22 м2 | 18,38 %
10,12 м2 |
|
|
|
20,98 м2 | 13,56 м2 | 33,95 %
18,69 м2 |
|
Wardrobe №1
|
4,10 м2 | 9,58 %
10,29 м2 |
|
|
Bathroom №1
|
5,99 м2 | 6,34 м2 | 11,83 %
6,51 м2 |
|
|
0,78 м2 | 1,41 %
0,77 м2 |
|
|
|
3,16 м2 | 2,59 м2 | 5,73 %
3,15 м2 |
So you can immediately see how best you can arrange your life in one way or another layout and find an apartment that suits best for your budget, lifestyle and family structure.
We introduce new parameters helping rationally evaluate all components of comfort:
So you can immediately see how best you can arrange your life in one way or another lay-out and pick up the apartment the most appropriate to your lifestyle and the number of family members.
Aggregate functional space
Apartment’s aggregate functional front
Functional space
Functional front
Examples of PRO apartments:
The line of PRO apartments is not a closed set of standard apartment layouts that are automatically put together to erect residential buildings. Working on every new project, we at archimatika improve apartment layouts we designed earlier to create new layout options. This is a continuously growing line of various apartment layouts, presently containing over 200 layout options. The table below presents one example for each of the most popular categories: (press to the colored fields to see the detailed schemes)
-
Studio apartment
-
Apartment with 1 bedroom
-
Apartment with 2 bedrooms
-
Apartment with 3 bedrooms
-
Apartment with 4 bedrooms
-
XS
-
S
-
M
-
L
-
XL
-
XXL



