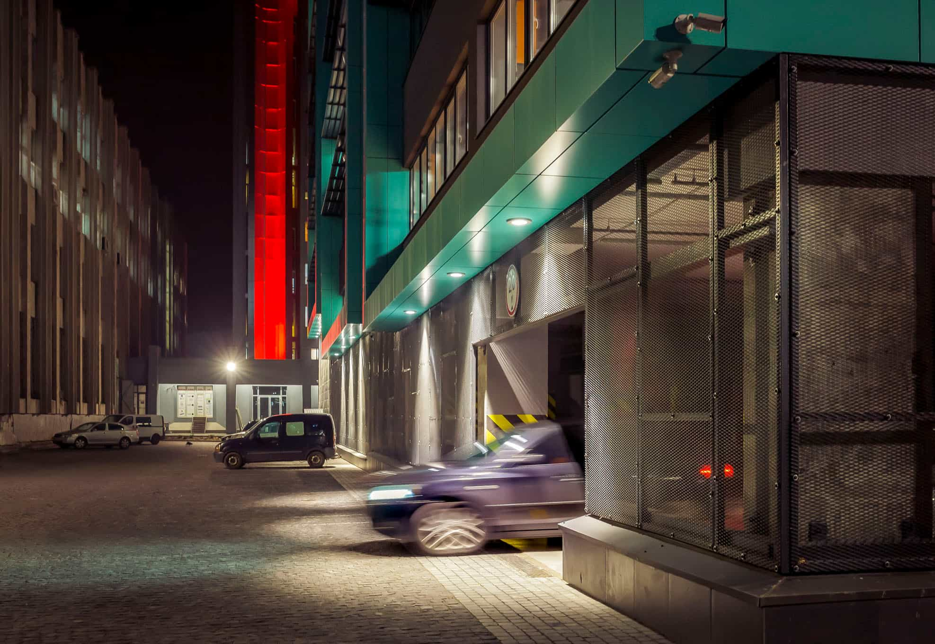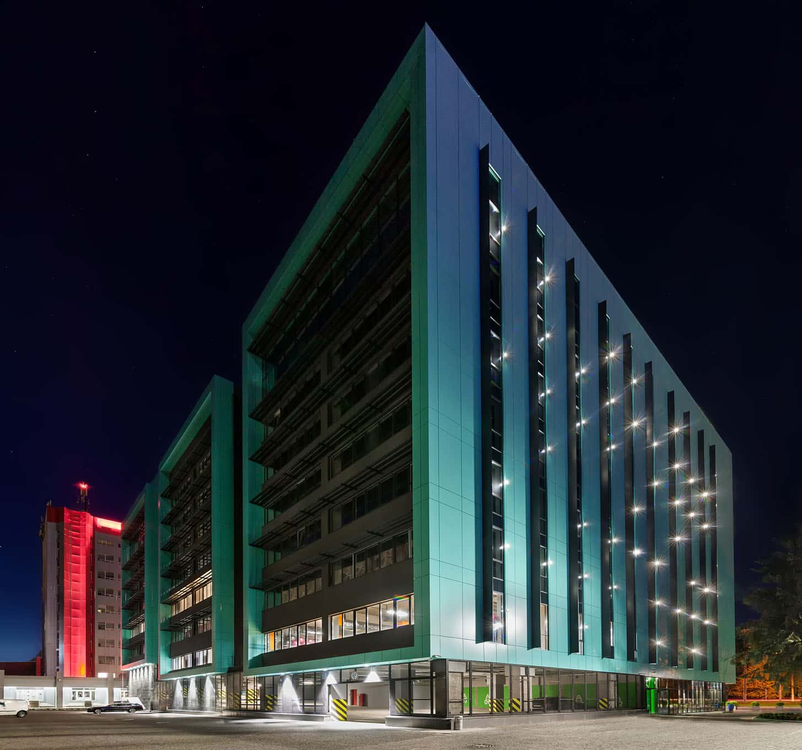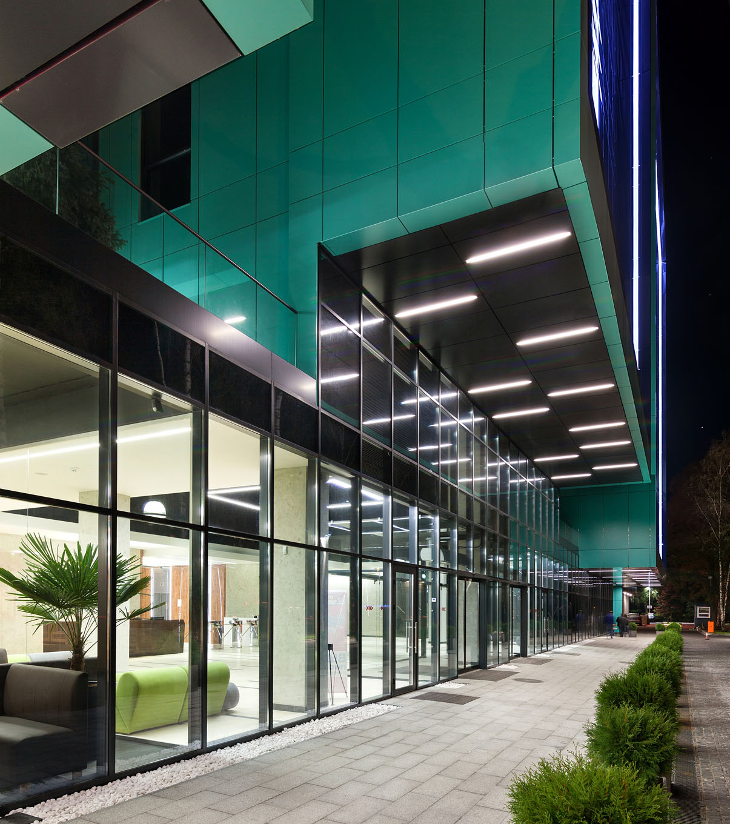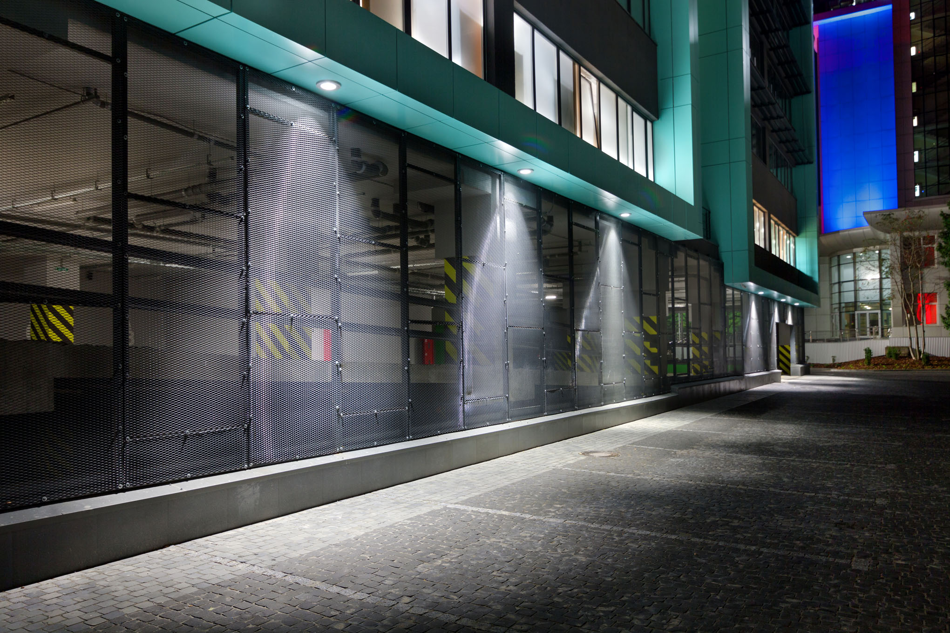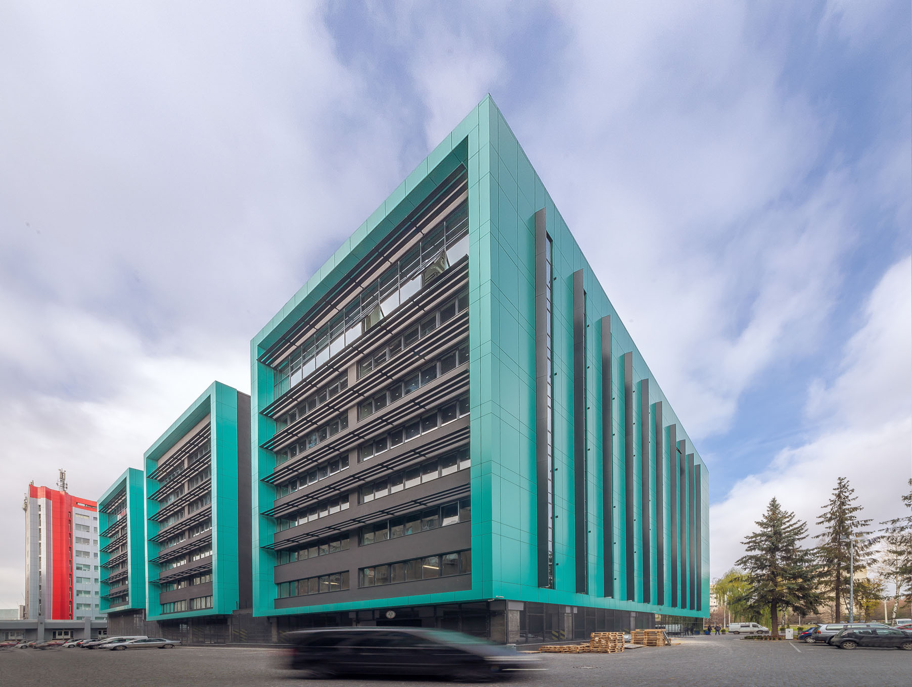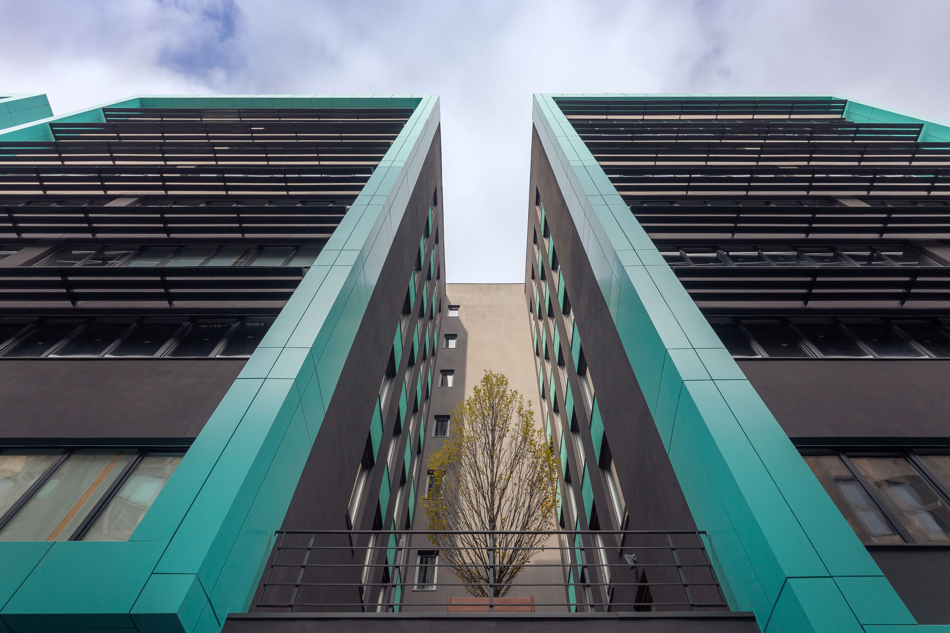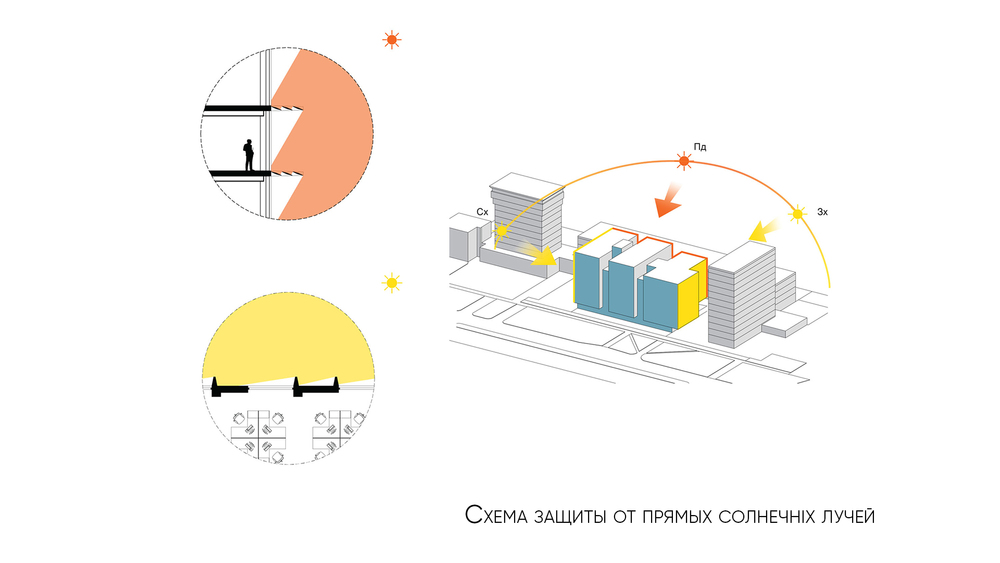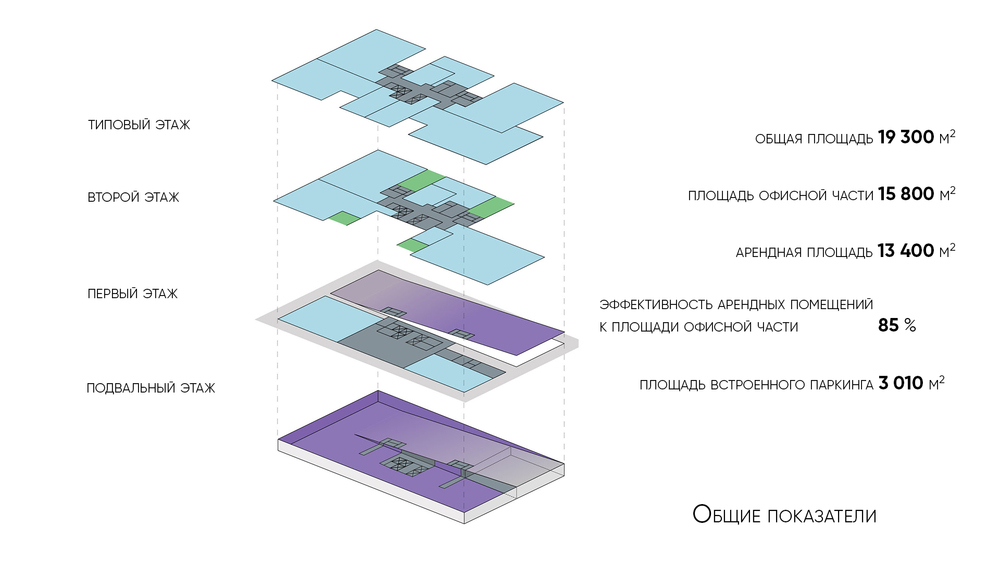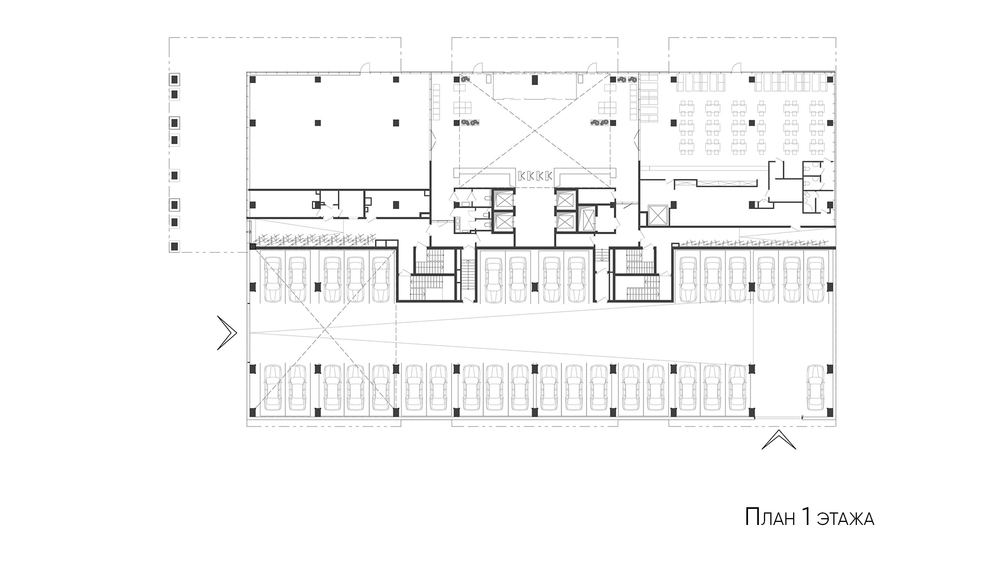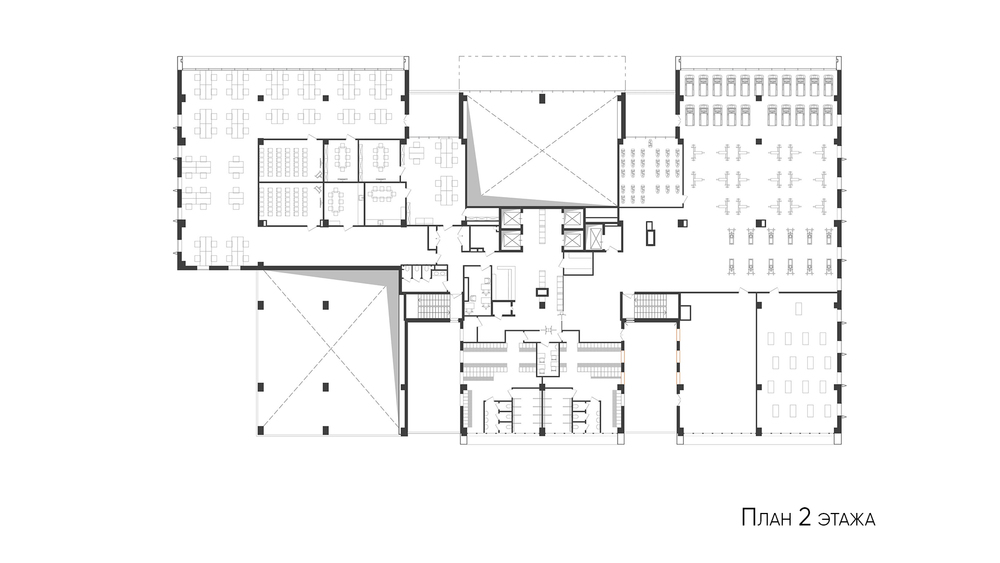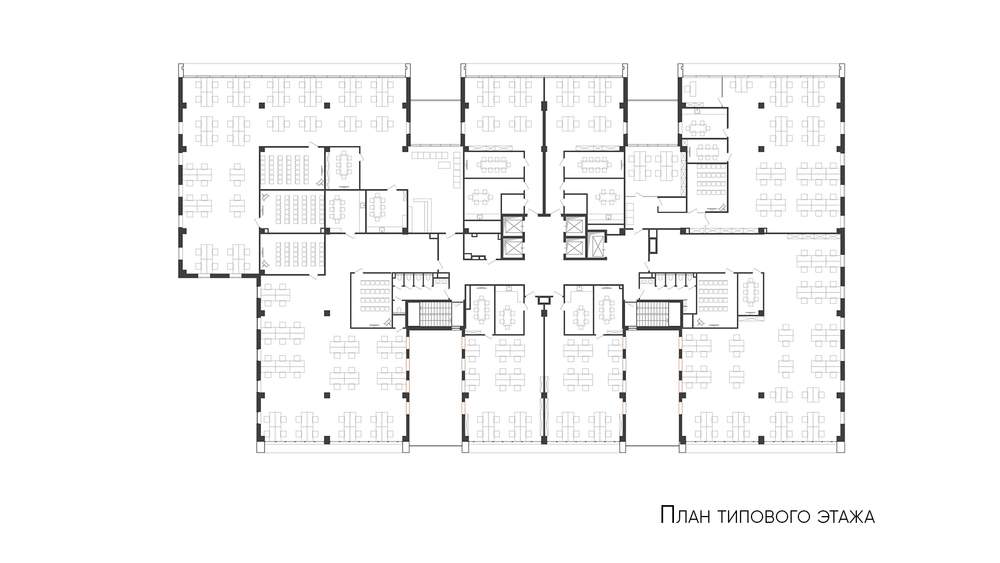Objective:
- Creating quality, functional environment for demanding IT companies
- Creating an A-class business center, which means stricter requirements to premises, engineering systems and design solutions
- Creating an energy efficient and economically viable property
- Erecting a building on the site without harming the green area while complying with all standards
- Accommodating energy-intensive requirements of IT tenants

