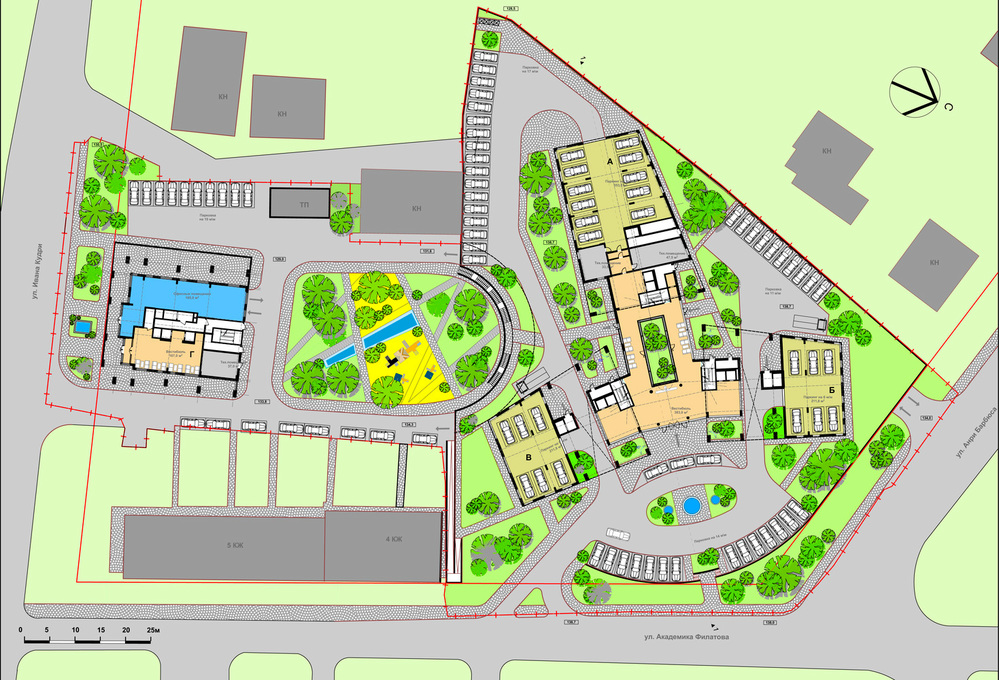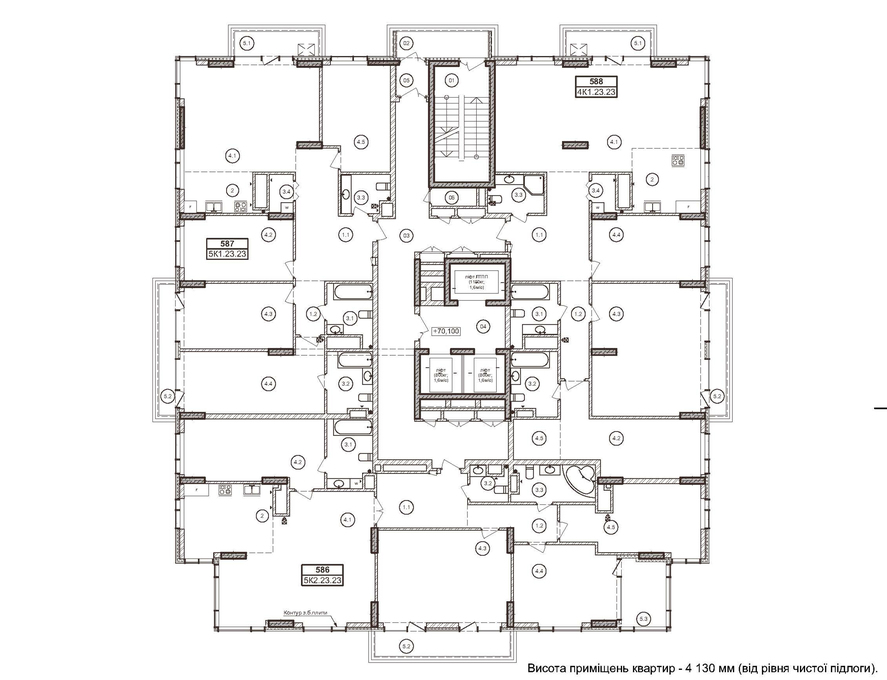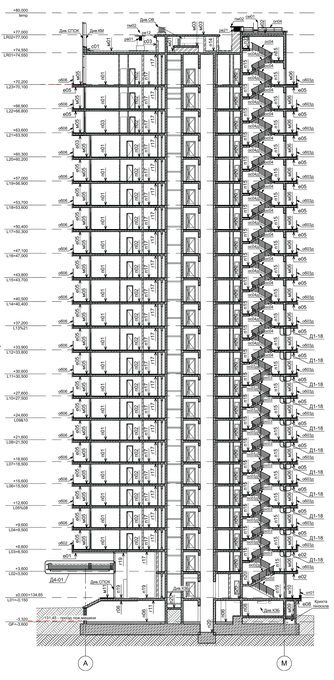Objective:
- Creating a modern residential complex with high performance indicators, meeting requirements of business class in residential real estate.
- Restyling facades, correcting design made by another design group.
- Erecting a building on the site by preserving a park between buildings.
















