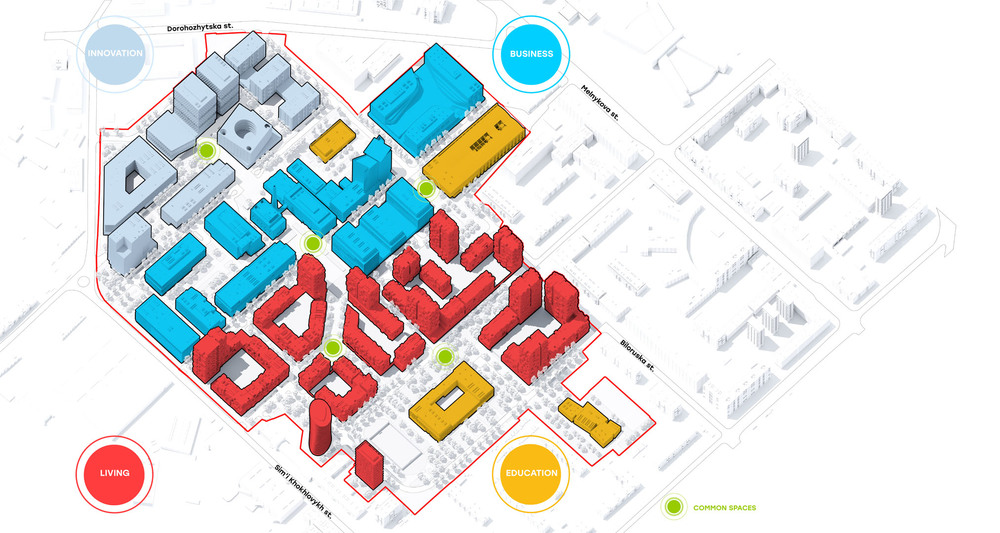Objective
To create a block of office buildings in accordance with the modern requirements for efficient and at the same time flexible floor plates of commercial areas, with parking and public spaces for comfortable, inspiring and productive working process of high-class specialists























