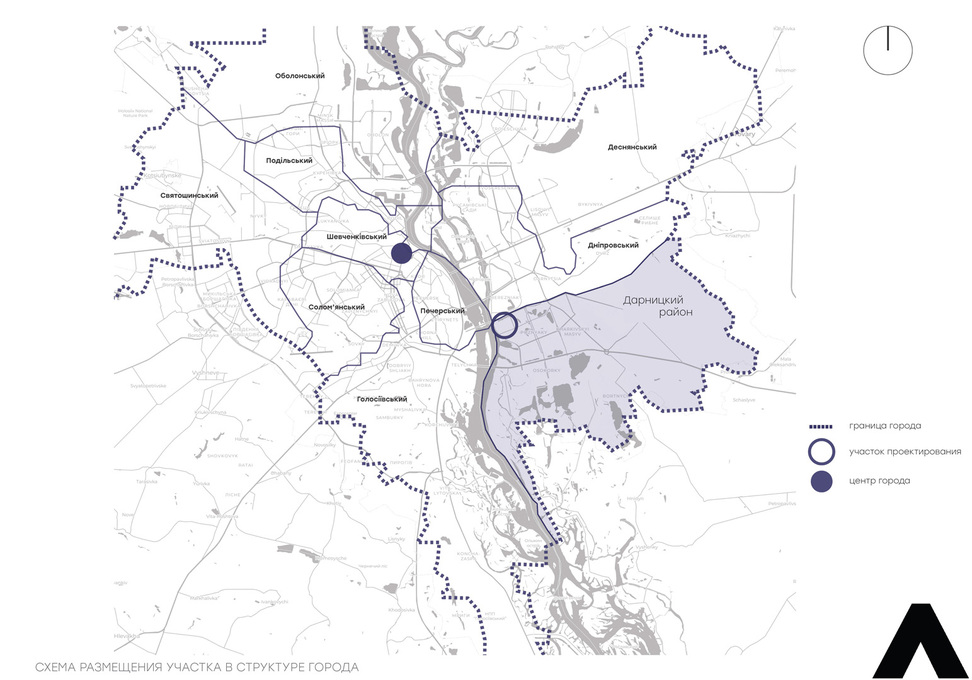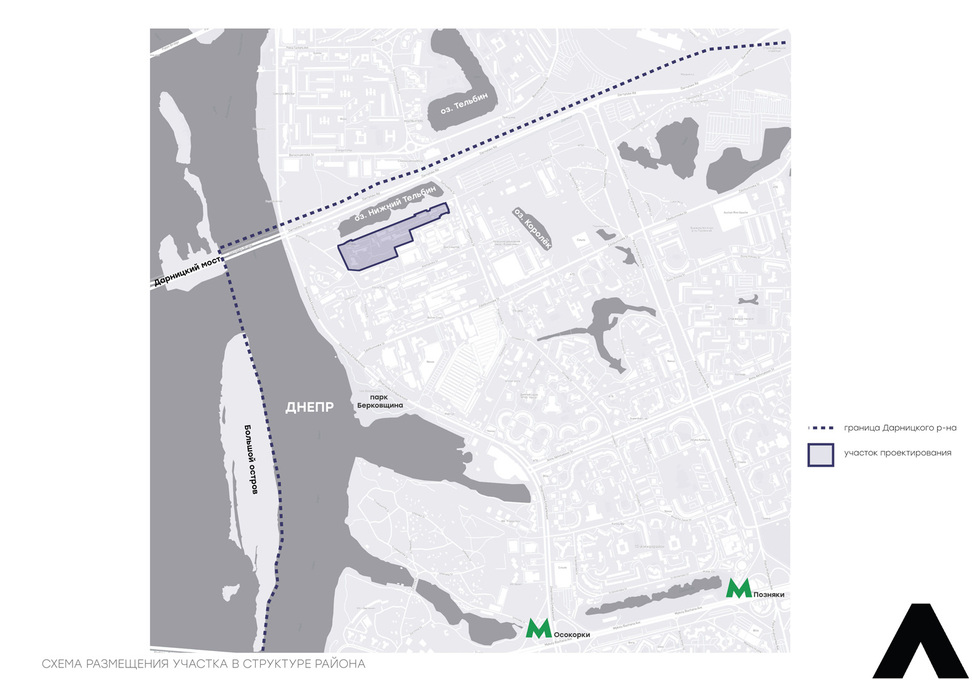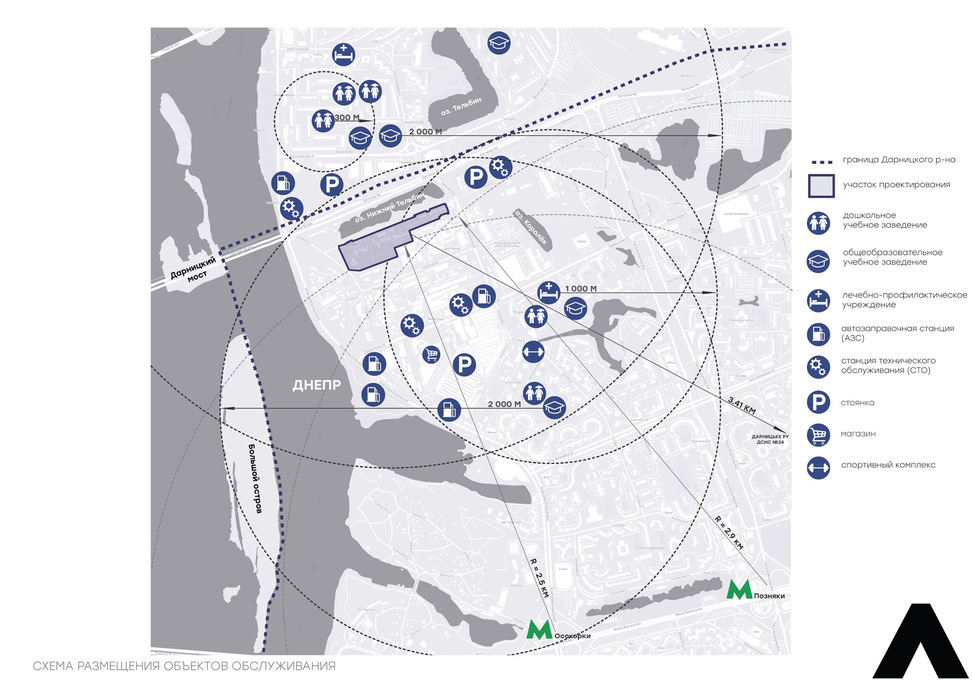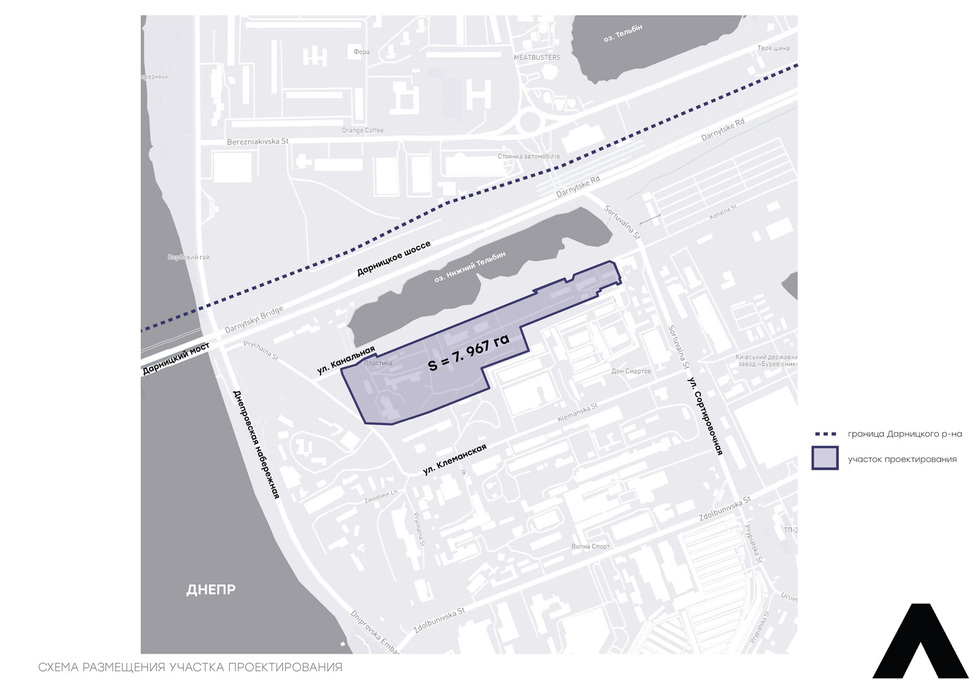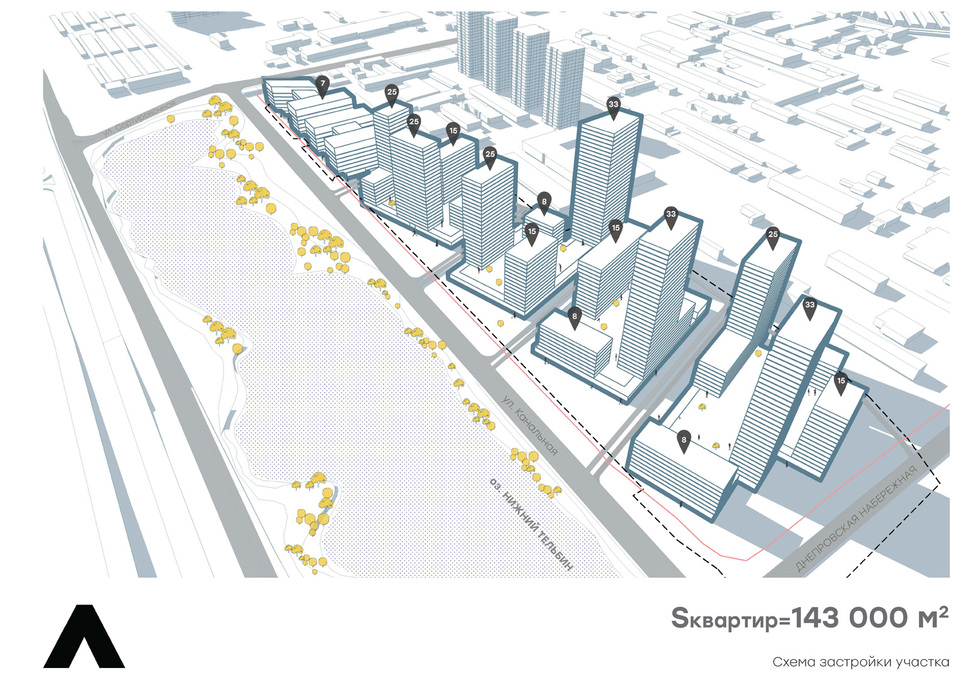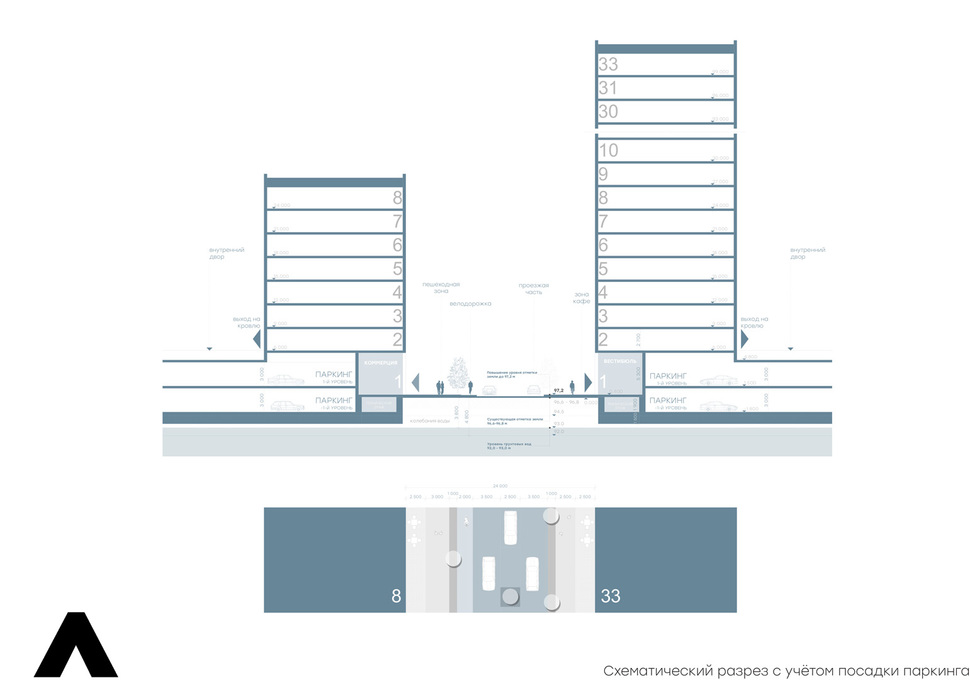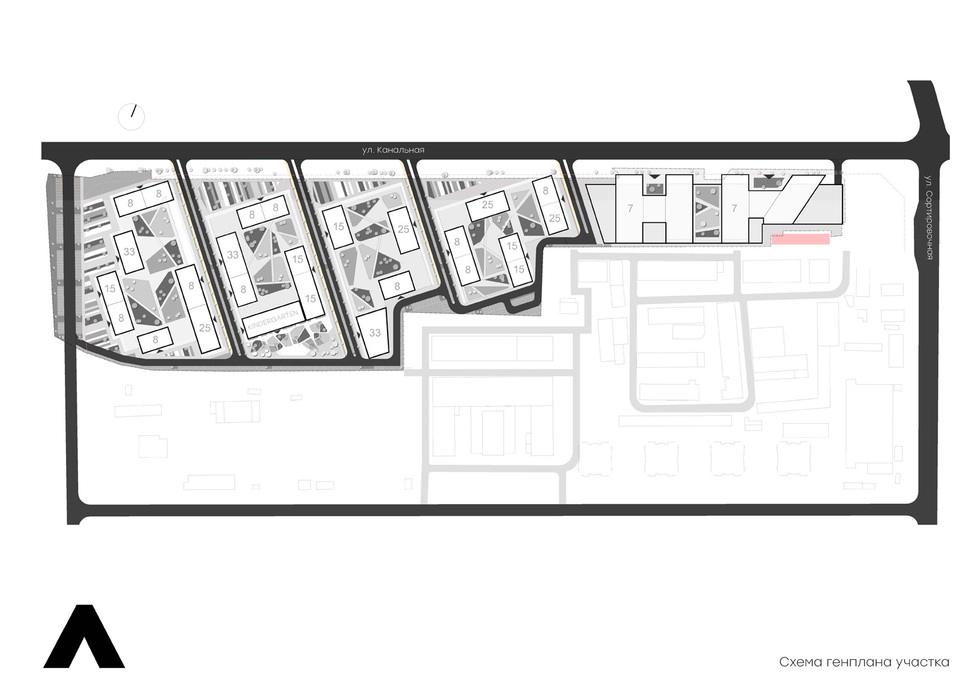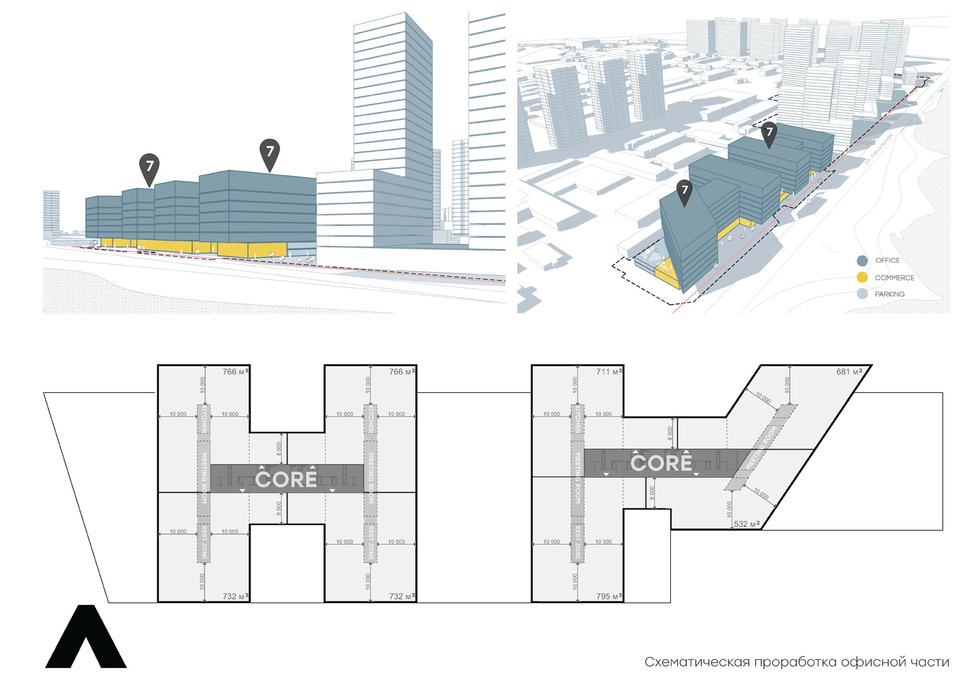Solutions
- We have developed such a facade element that visually makes the facade volumetric, even dynamic, consisting of the variable depth of flat triangles.
- We have fully applied our proprietary PRO-standard in this project with the most efficient and compact arrangement of the core of staircase - elevator units and optimization of the floor area.
- Light pockets allow you to increase sun exposure and flexibly divide the interior office space into convenient slots.
- Overhanging 9-meter consoles form an aesthetic effect and perform a cozy public space below them.
- A dedicated area for parking bicycles with a distinct exit to the atrium through a room with showers and lockers for storing clothes has been developed in the parking lot.
- An additional hall with a freight elevator for rough loads and deliveries to offices is provided.
- Balconies expand into the atrium space from the galleries of some floors, in which recreational areas with sofas and trees in tanks are formed.
- A bright, spectacular staircase, highlighted in a contrasting color, becomes the center of attention and a unifying element within the atrium space.
Facts and details
- The project provides all the necessary measures to obtain the Breeam certificate
- 2 parking spaces per 100 m2 of office space
Team
Kristina Maliiova, Dmytro Vasyliev, Volodymyr Ivanov, Nadiia Klymenko, Kristina Levchuk, Oleksandr Stolovyi, Tetiana Rublova, Viktoriya Levon, Andriy Zadorozhnii, Pavlo Lysiuk





